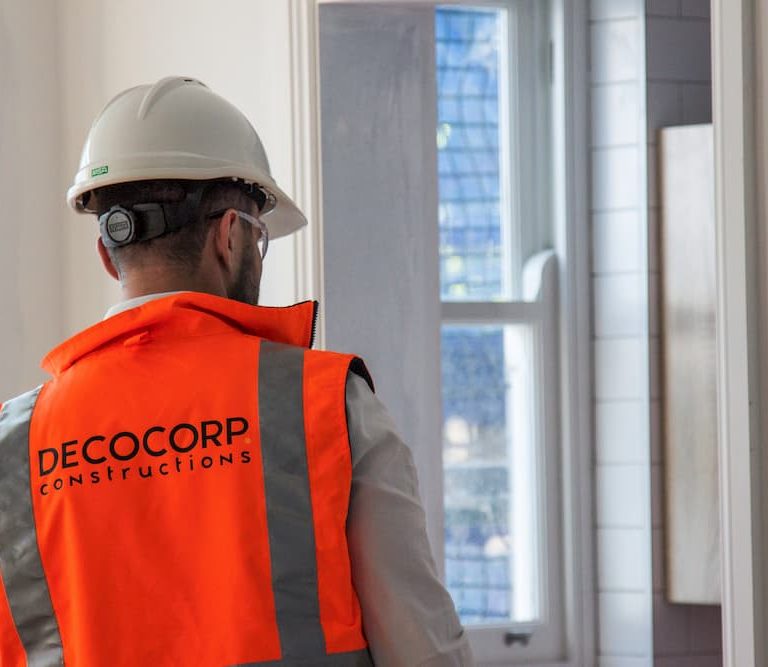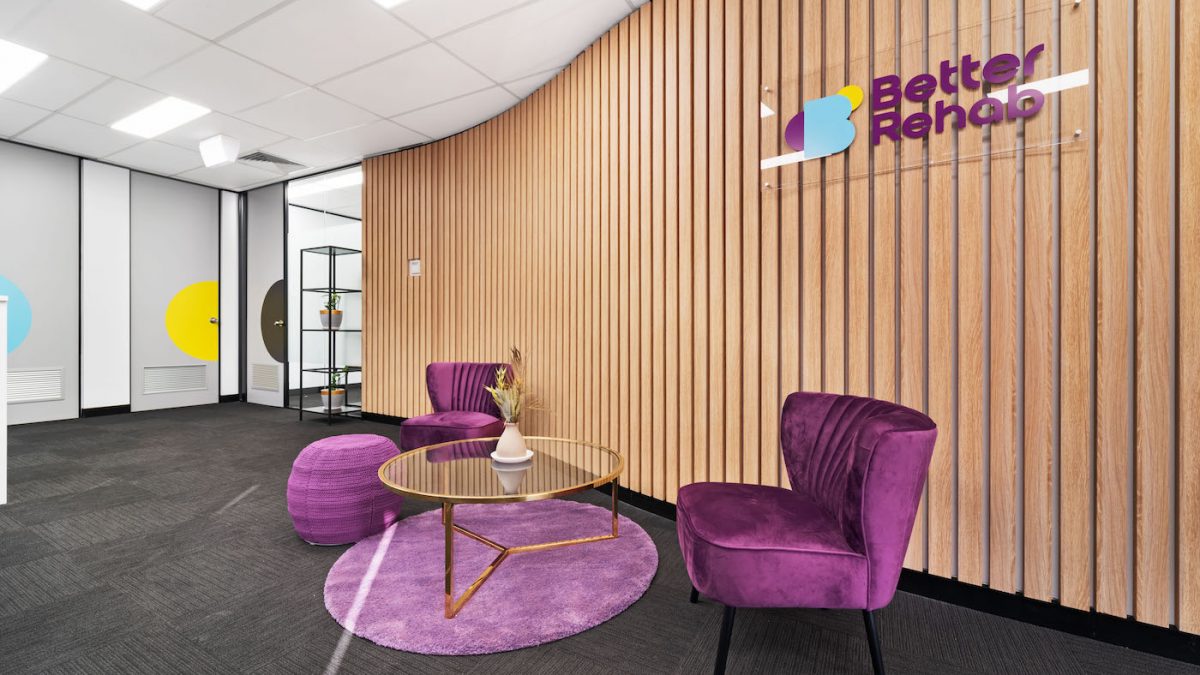Better Rehab
Tailor-Made Workspace Design & Build
Project Details
Decocorp was engaged to plan, design & refurbish an existing two-storey office at Macquarie Park, for Better Rehab. The existing travel agency office was converted and designed by the Decocorp Team to suit the requirements and brief of the client. Decocorp provided innovative design thinking to enhance access and mobility, and provided a fresh new space for our rapidly growing client.
The ground floor consists of three meeting rooms, storage, reception, waiting area and a fully compliant accessible unisex bathroom. A curved wall was designed to act as a separating architectural element and feature, dividing the ground floor plate.
The first floor comprised of multiple office spaces, executive meeting rooms, breakout areas, and a refurbished kitchenette with a bar bench. Workstations were positioned around the glazed perimeter curtain wall to cater for the incoming Better Rehab office team.
Corporate branding via furnishings, splashed colour throughout, truly welcoming the expanding staff base.
Project Specs.
Client: Better Rehab
Type: Design & Build
Size: 300m2
Duration: 4 weeks


