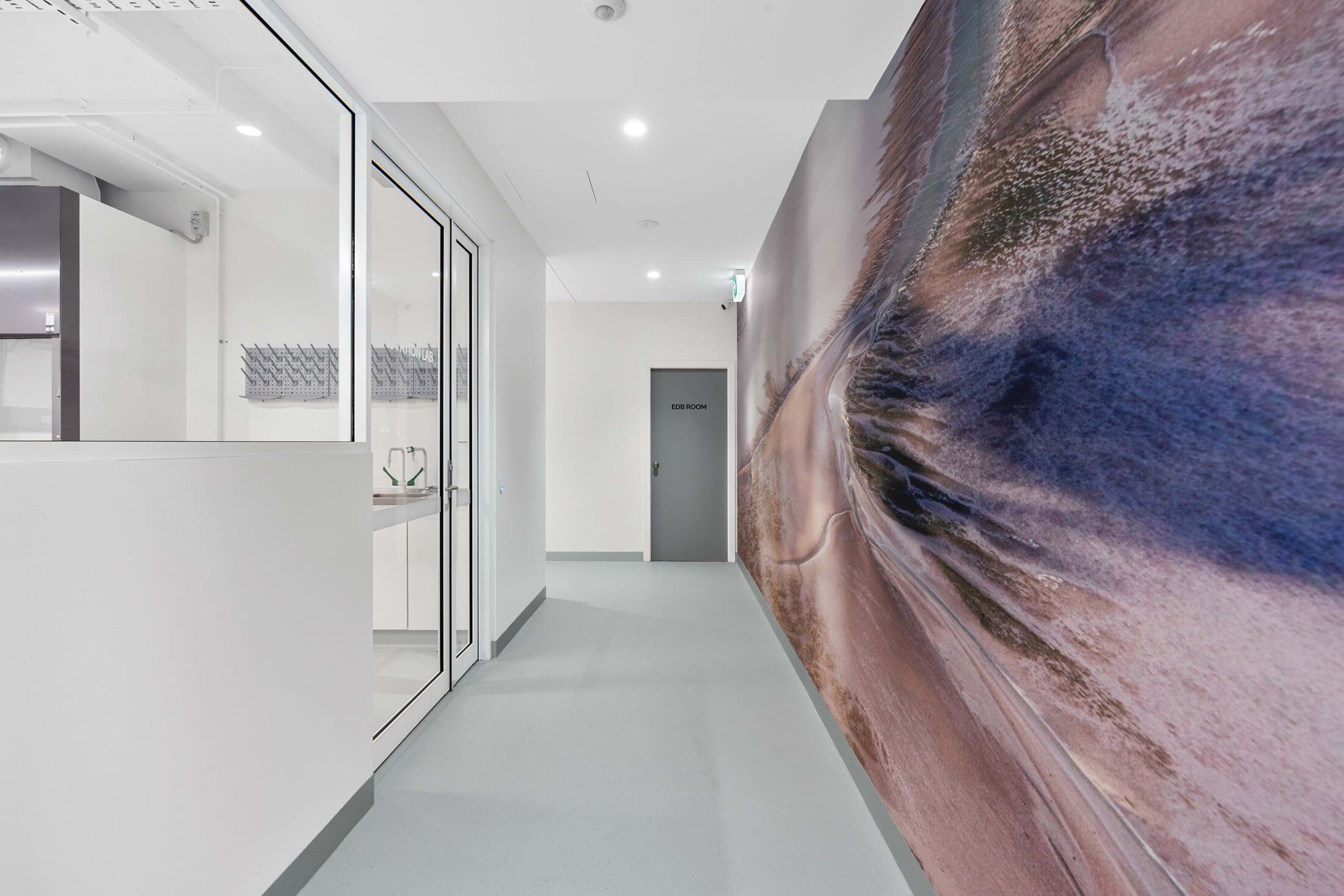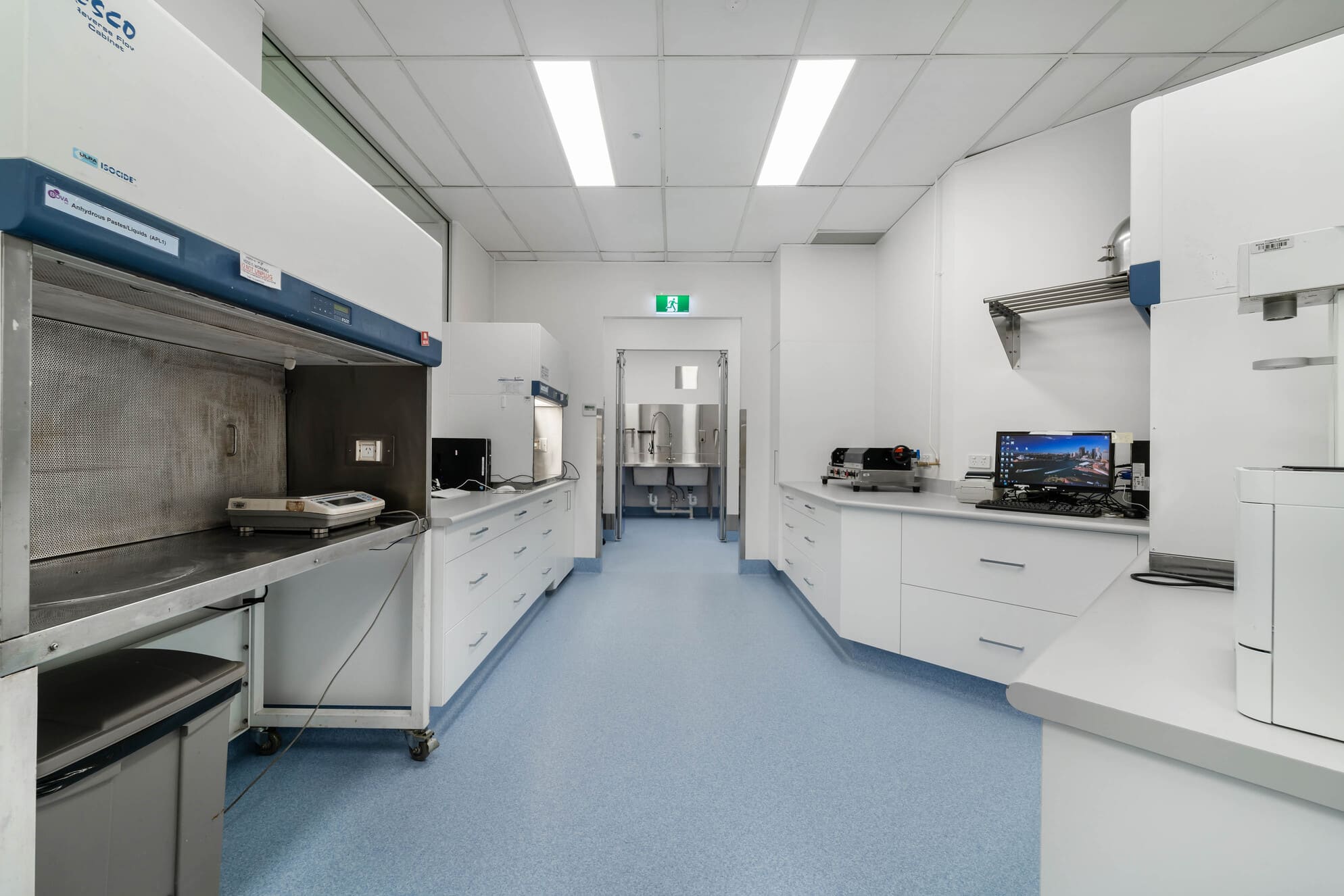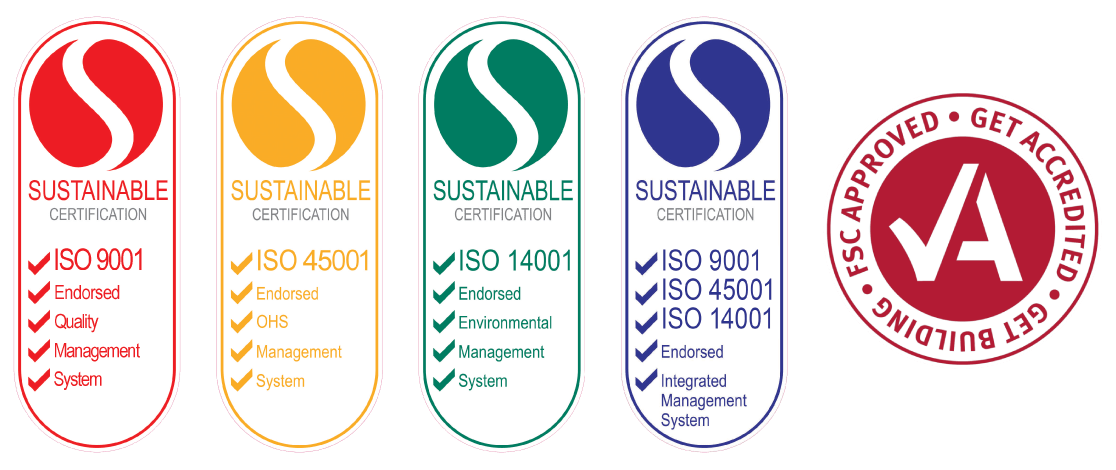The entrance and façade of Werribee Medical & Dental Centre have been revitalised, featuring a clean, contemporary design with prominent signage and an accessible layout. This inviting exterior sets the tone for the modern and efficient services provided within.
The reception and waiting areas have been designed with patient comfort in mind. The open layout, combined with strategic lighting and comfortable seating, creates a welcoming atmosphere. The use of durable materials ensures the longevity of the facility while maintaining a high standard of hygiene.
The consulting and treatment rooms are equipped with state-of-the-art medical equipment and furniture, designed to meet the highest standards of healthcare. Each room offers a functional and ergonomic environment for both patients and medical staff, ensuring efficient and effective service delivery.
The hallways and connecting areas are spacious and well-lit, facilitating easy navigation and accessibility. Safety features, such as non-slip flooring and clear signage, ensure a secure environment for all users. The design focuses on creating a seamless flow throughout the centre, enhancing the overall patient experience.
-
Client
FORHEALTH
-
Type
DESIGN AND CONSTRUCT
-
Duration
8 WEEKS
-
Industry
HEALTHCARE
-
Size
340M2
-
Location
VIC




