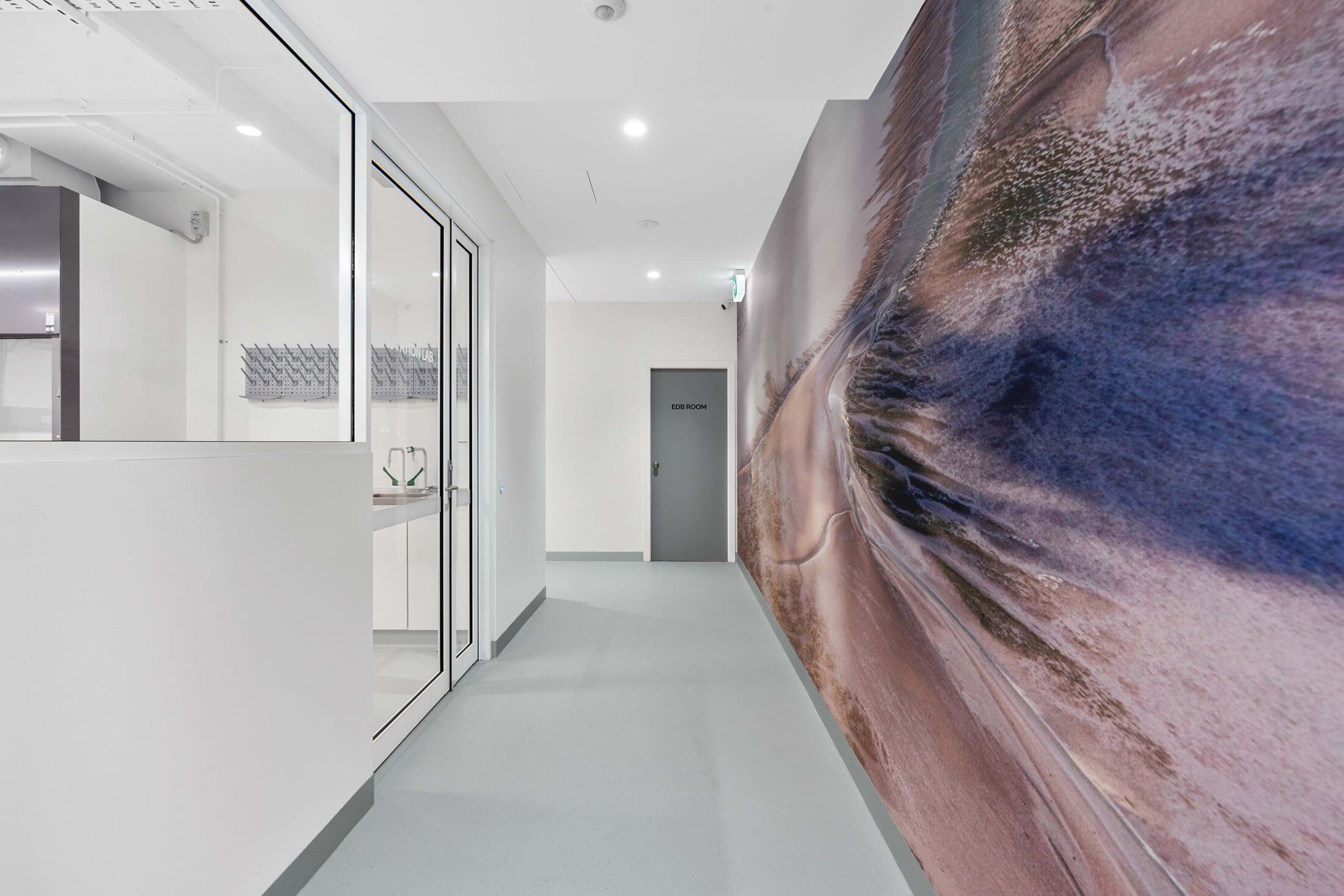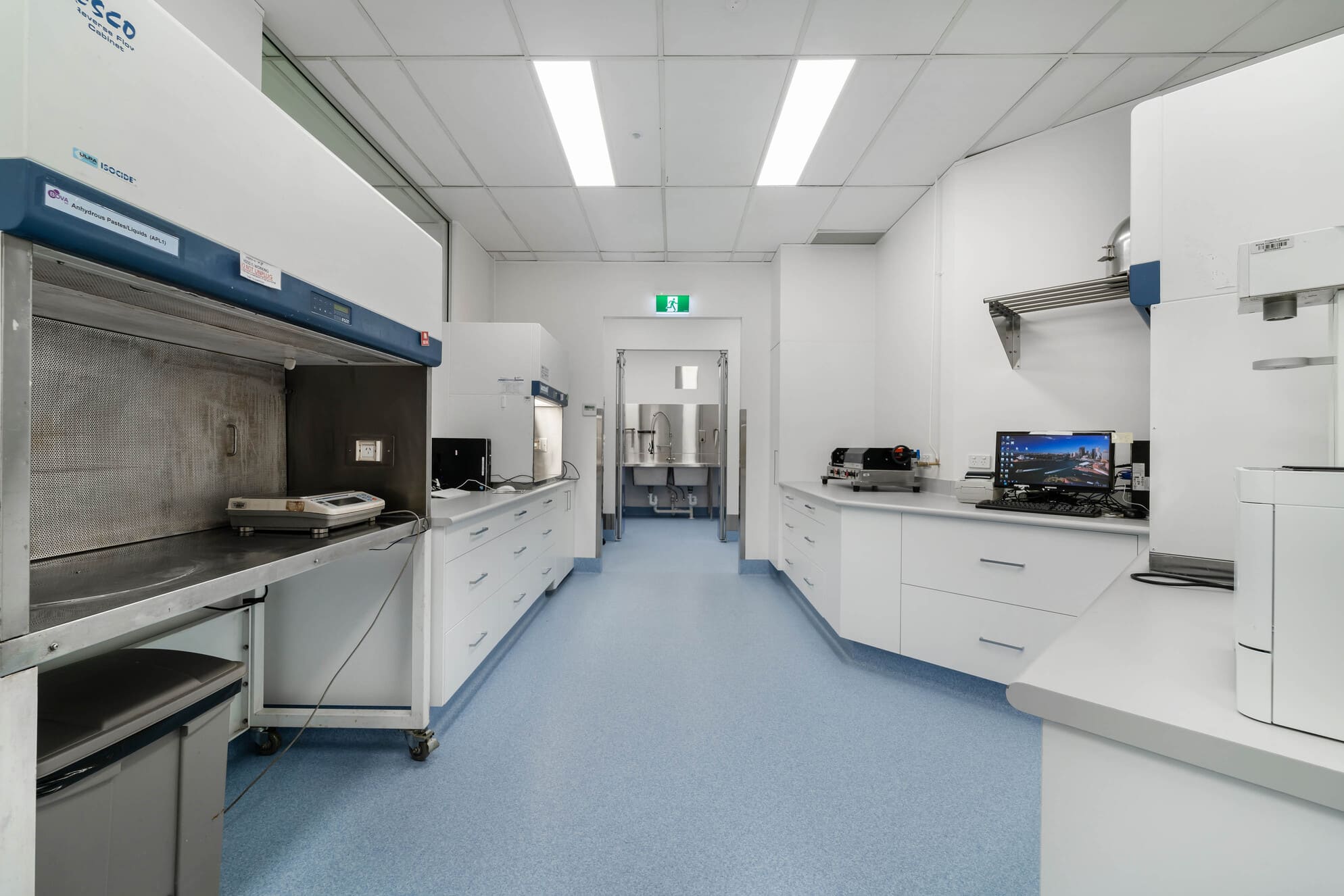What was once a patch of land, the UWS Early Learning Centre is thoughtfully designed with bright colours, varied textures, and interactive features, providing a stimulating environment for children. The use of durable, safe materials ensures the longevity of the space while maintaining a fun and engaging atmosphere.
The interior spaces are tailored to support early childhood learning with open, flexible rooms that allow for various activities. Large windows and bright lighting enhance the environment, making it welcoming and conducive to learning. The design includes easy access to outdoor areas, promoting seamless indoor-outdoor play and learning experiences.
The facility prioritises accessibility and safety, with features such as ramps, wide doorways, and child-friendly fixtures. High-quality, durable materials are used throughout, ensuring that the centre remains safe and functional for years to come. This project reflects Decocorp’s dedication to excellence in educational facility construction.
-
Client
UNIVERSITY OF WESTERN SYDNEY
-
Type
CONSTRUCTION
-
Duration
48 WEEKS
-
Industry
Education
-
Size
1050M2
-
Location
NSW




