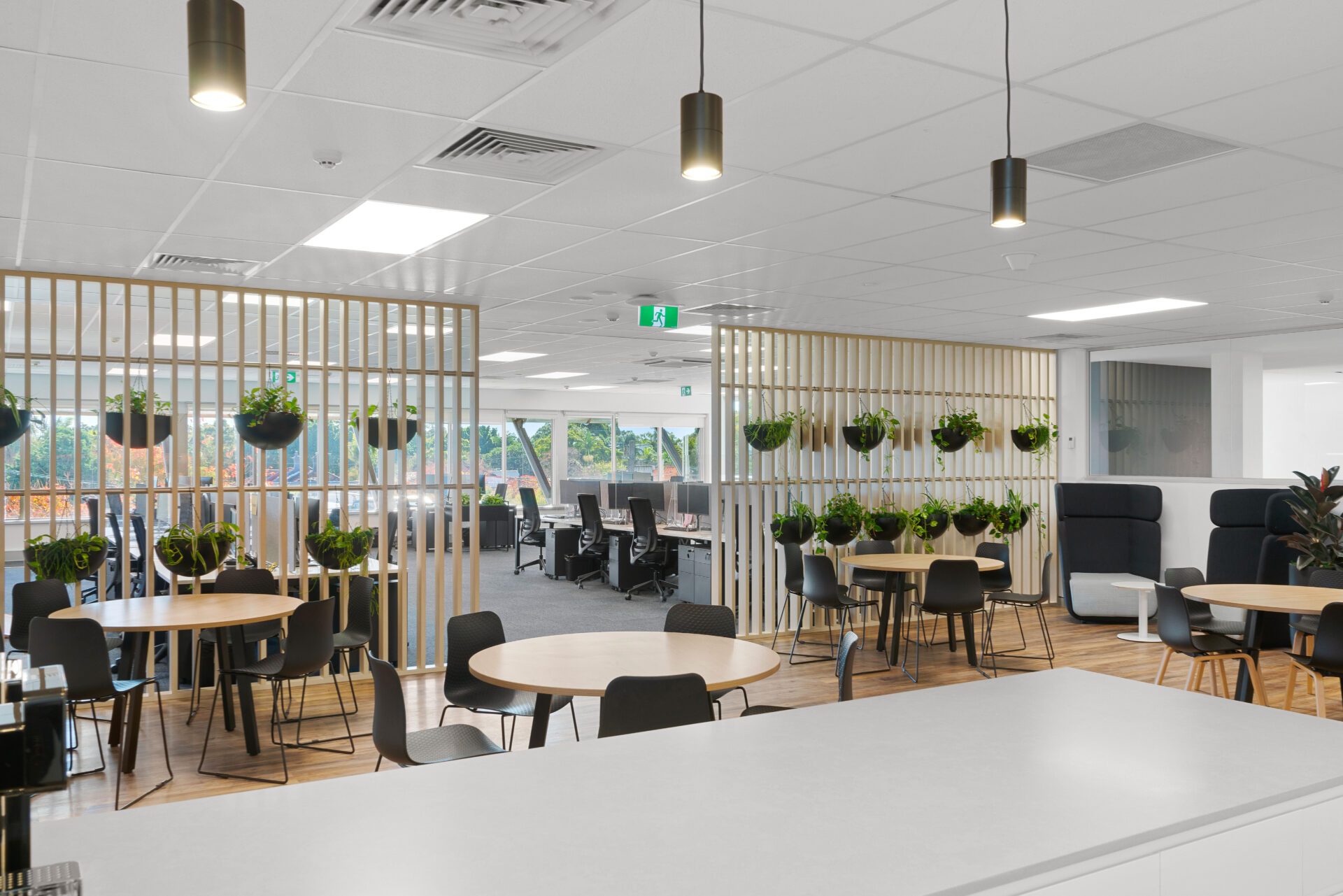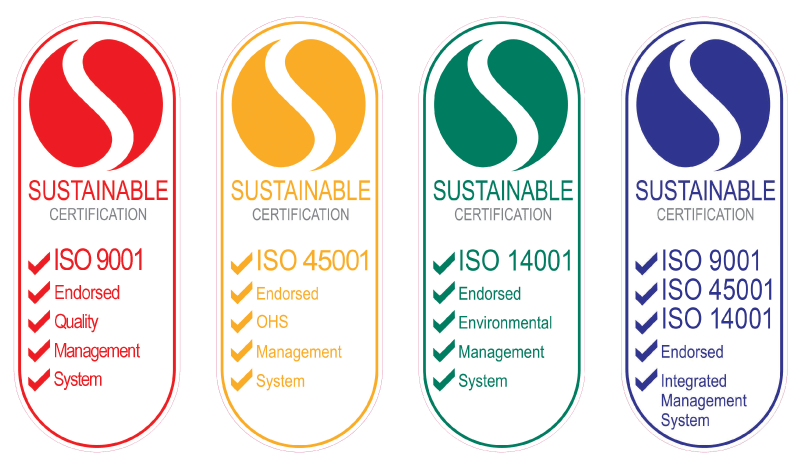The comprehensive design and construct transformation of NRMA’s recently acquired industrial warehouse into a major workshop facility was built with meticulous attention to detail. Our team addressed the building’s aesthetic, structural, and functional deficiencies, implementing waterproofing repairs and installing heavy-duty transparent skylight roofing to enhance natural lighting.
The new facility, spanning fourteen hundred meters squared, includes upgraded hardstands, multiple hoists, and roadways. We incorporated workshop-conducive products and finishes to ensure durability against motor oils and mechanical chemicals. Our design also focused on environmental safety, integrating emergency spill containment strategies.
The customer service experience was elevated with a modern office mezzanine featuring panoramic workshop viewing panels and eye-catching branding throughout. Delivered within 30 weeks and under budget, the project was commended by NRMA as a benchmark for future workshop facilities, aligning with their national standards of excellence.
-
Client
INSURANCE AUSTRALIA GROUP LIMITED (IAG)
-
Type
CONSTRUCTION
-
Duration
30 weeks
-
Industry
Workplace
-
Size
1400m2
-
Location
NSW




