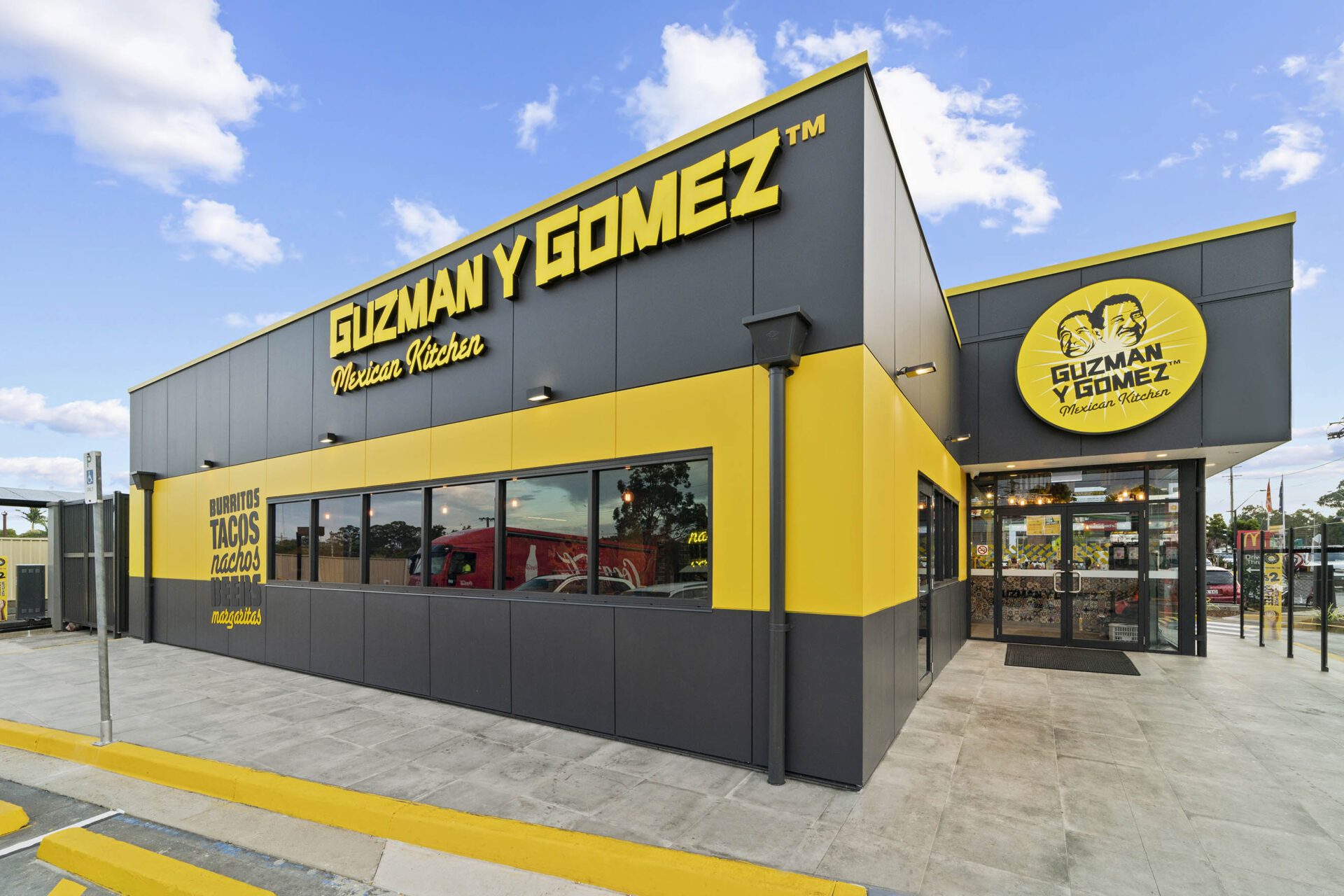This fit-out project for Jill & Jack’s Daily involved design, documentation, and construction works to a dilapidated and run-down existing tenancy. The challenge was to provide a fresh food and quality coffee one-stop-shop while ensuring food industry codes were adhered to.
We connected our client with consultants to put their vision to paper, and complete initial designs to a strict budget. Once the design was finalised, construction approval was gained through our certifier and demolition commenced.
With limited detail available on the existing facility, the design evolved and adapted during demolition, as investigations revealed more about the existing structure and services. During construction, Decocorp completed the initial in-ground drainage requirements, which were non-existent at the time.
Along with new food preparation and servery areas, the flagship store for Jill & Jack’s features restored columns and full height glazing to create a unique, fresh space.
-
Client
New Sunrise
-
Type
Design & Construct
-
Duration
6 weeks
-
Industry
Retail
-
Size
250m2
-
Location
NSW




