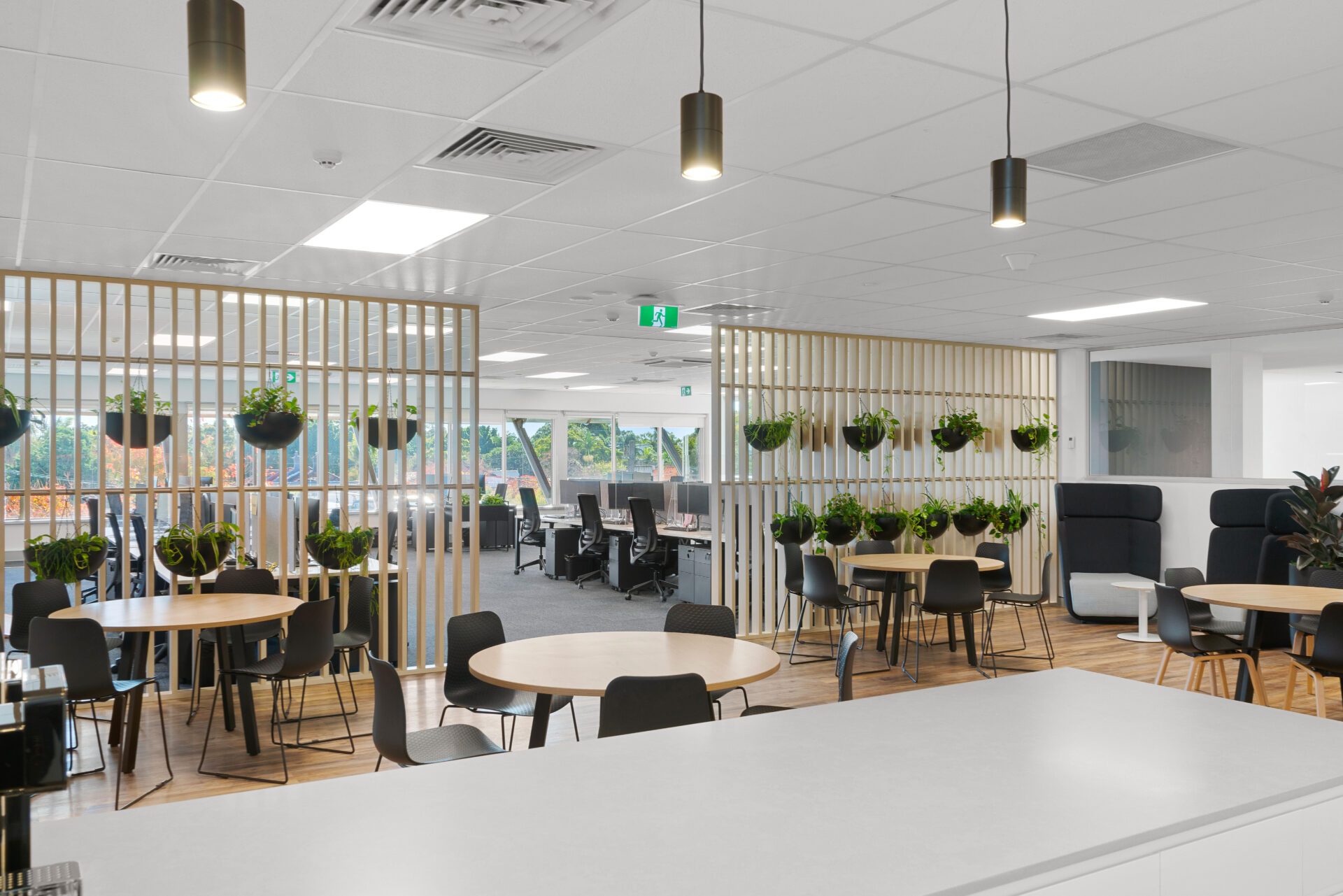Decocorp was entrusted with the epic role of managing contractor to construct an incredible home base for the continuation of improving Australian’s lives with world-leading hearing services.
Poised to serve as the new flagship for Hearing Australia, the new futuristic audiology centre located in Marrickville, required extensive expert and specialist input to ensure that it would meet the highest standards of RW acoustic rating required for professional practice.
The Centre is comprised of five audiologist rooms, a state-of-the-art Visually Reinforced Orientation Audiometry (VROA) room, a warm waiting area and customer service, bathrooms and staff amenities. The modern design aesthetics is comprised of a large glass facade, natural timber flooring, decorative lighting and designer furniture with a curved theme throughout to give a warm welcome to visitors, which also mimics the natural curves of the ear. The practice is characterised by coloured soundproof panels, custom-built curved windows, and first-grade carpet. Special attention was placed into ensuring that the acoustics of the building were accounting for the required sound attenuation.
Detailed specifications were adhered to with rigorous quality and test points along the way to ensure a compliant build. Above standard installation included double insulated ceilings and wall linings and flanking prevention techniques including sound baffles, and acoustic lagging to waste pipes to provide the compliance to strict acoustic ratings.
-
Client
Hearing Australia
-
Type
Fixed Price / Fitout
-
Duration
9 weeks
-
Industry
Workplace
-
Size
340m2
-
Location
NSW




