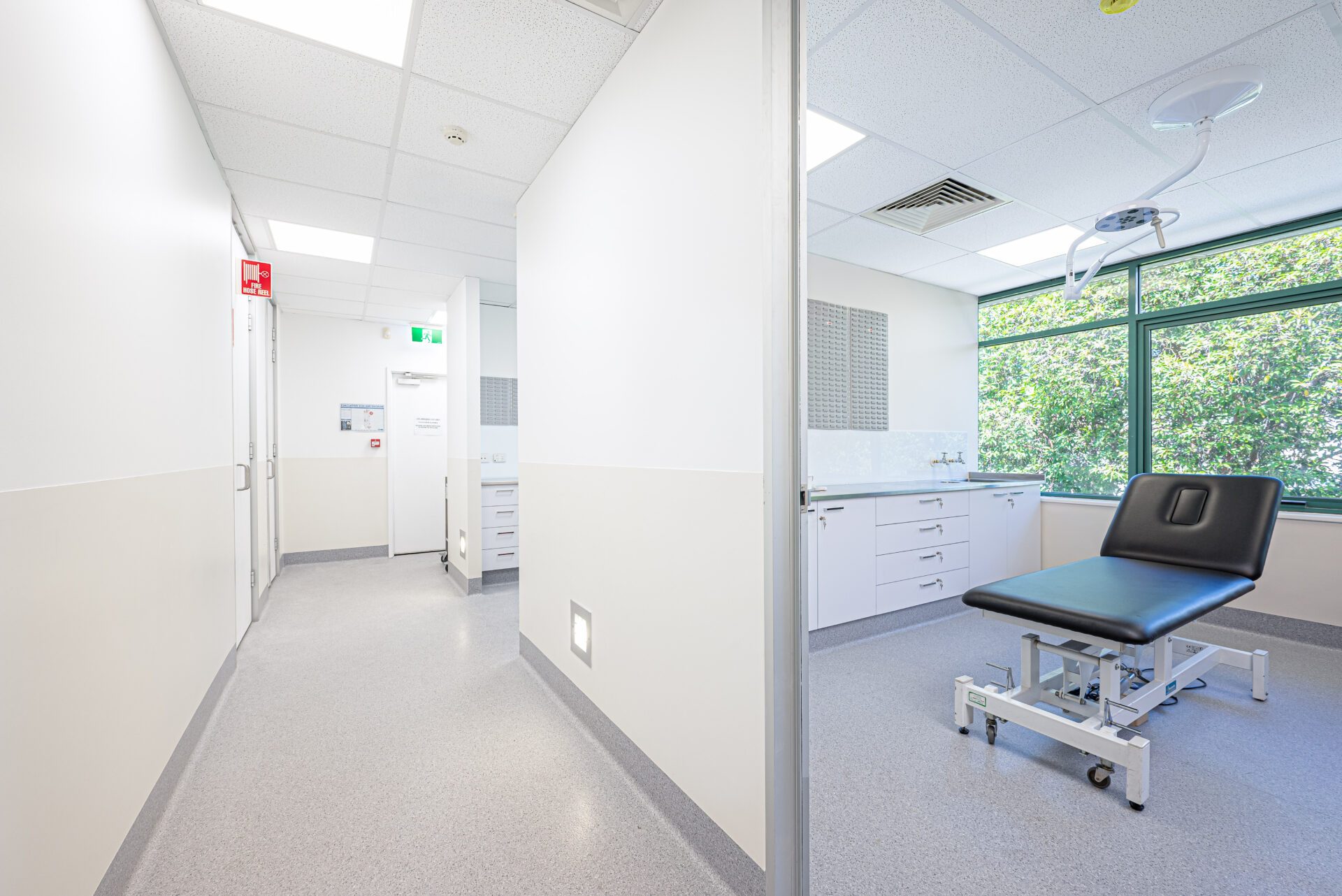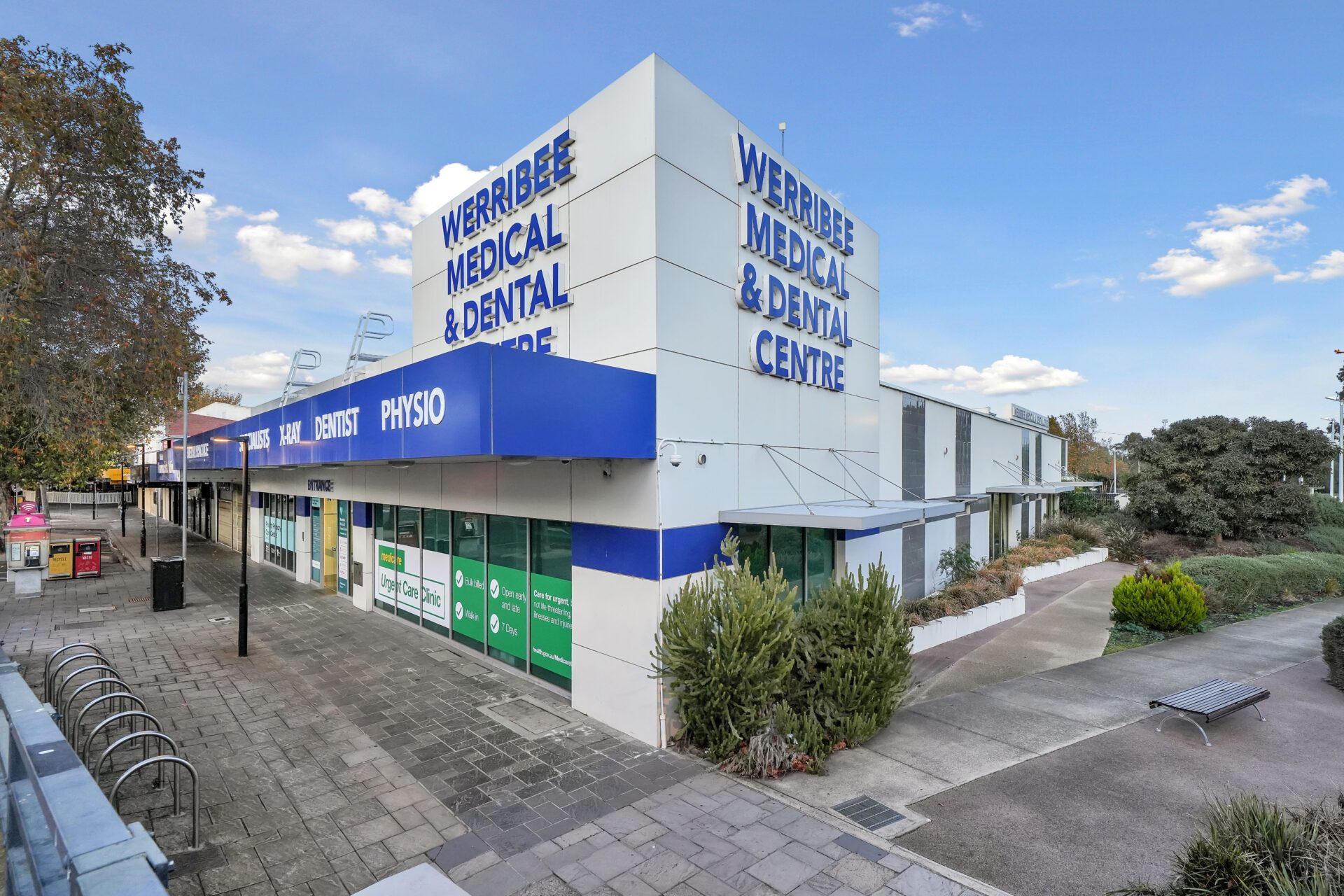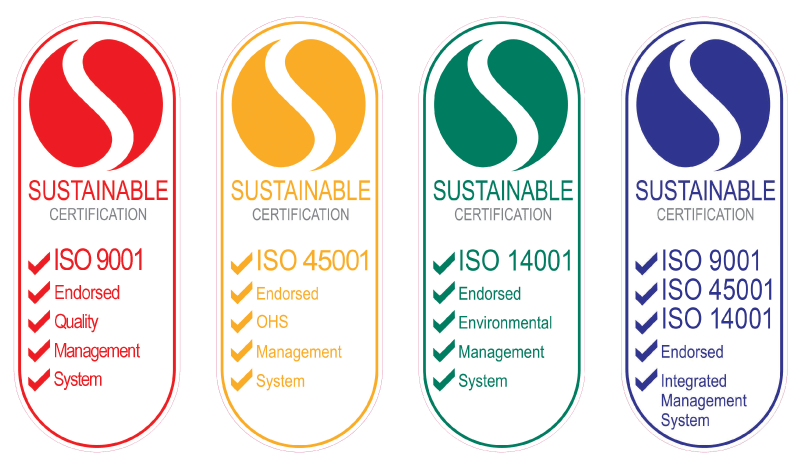The newly refurbished reception and waiting area at Ingleburn Medical Centre shows freshness and efficiency. The open layout and bright lighting create a welcoming atmosphere for patients. Our construction focused on utilizing durable materials and advanced lighting solutions to create a space that is both functional and aesthetically pleasing.
The consulting rooms have been transformed into state-of-the-art spaces designed to meet the highest standards of healthcare. Each room is equipped with modern medical furniture, including adjustable examination tables and ergonomic chairs. The redesign ensures that both patients and healthcare providers experience maximum comfort and functionality during consultations.
The treatment areas are now equipped with the latest medical technology and designed for optimal workflow. Safety features, such as non-slip flooring and accessible fixtures, were key considerations in the construction process, ensuring a safe environment for all users. The updated layout promotes efficiency and enhances the overall patient experience.
-
Client
FORHEALTH
-
Type
Design and Construction
-
Duration
12 WEEKS
-
Industry
Healthcare
-
Size
890M2
-
Location
NSW




