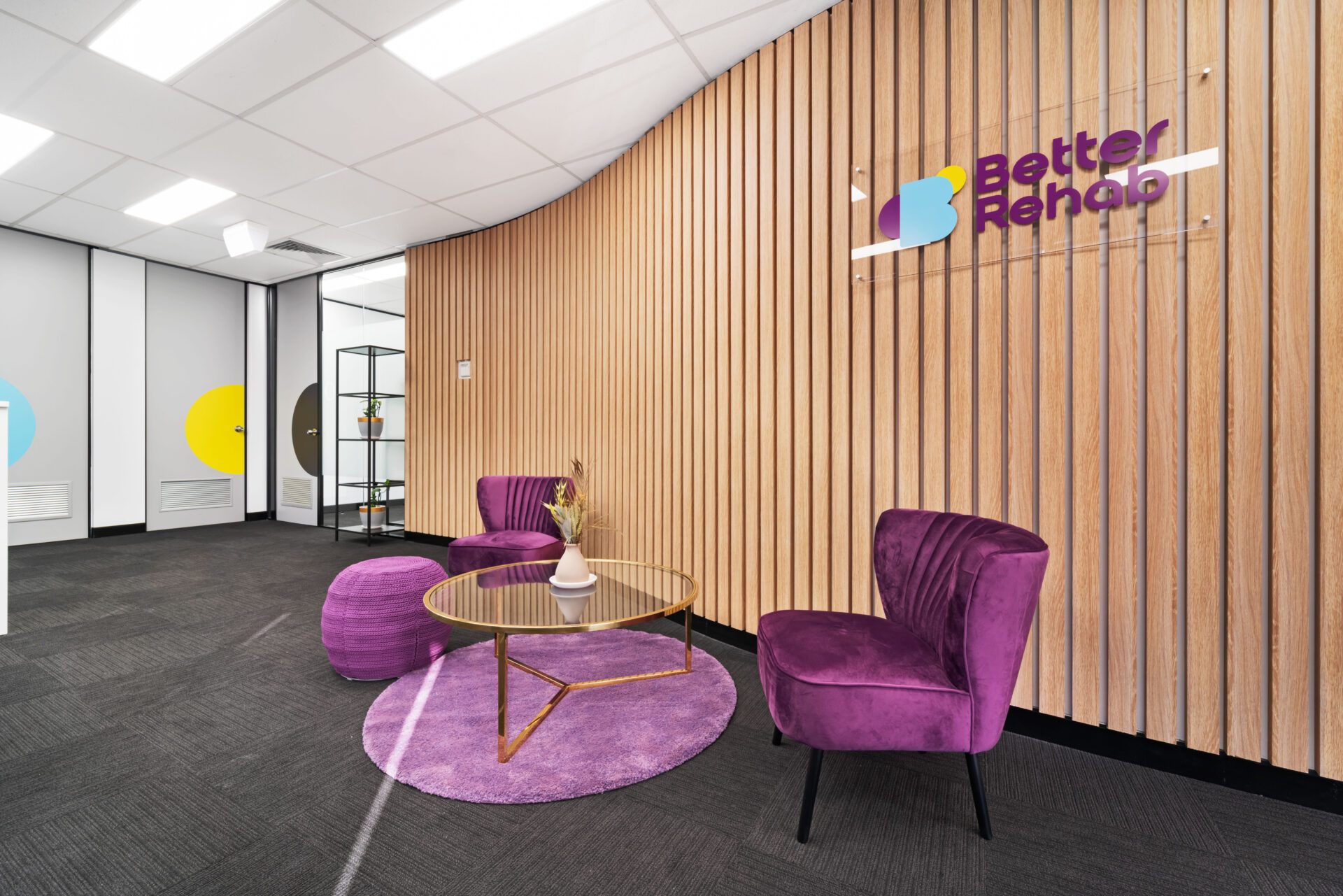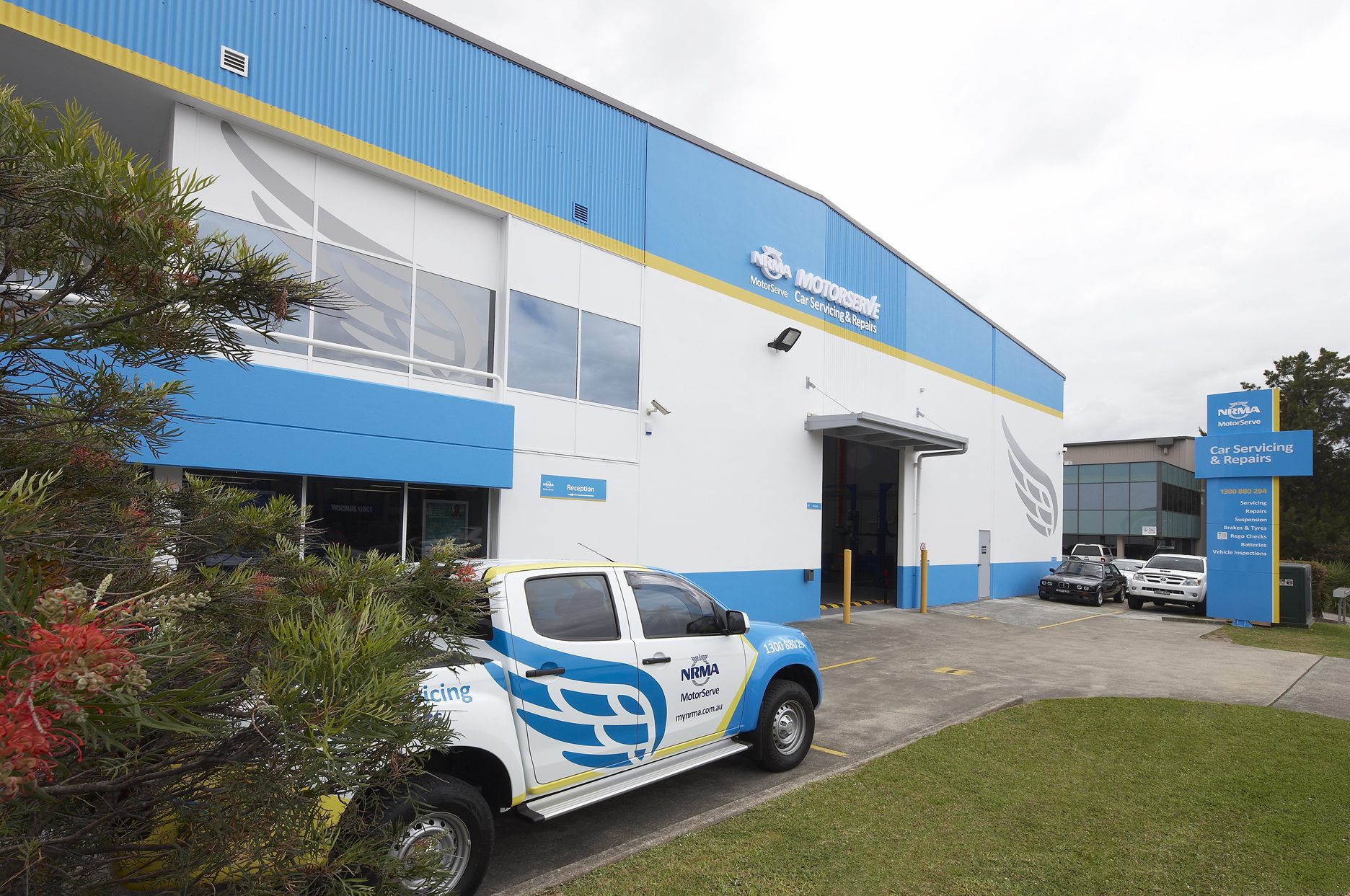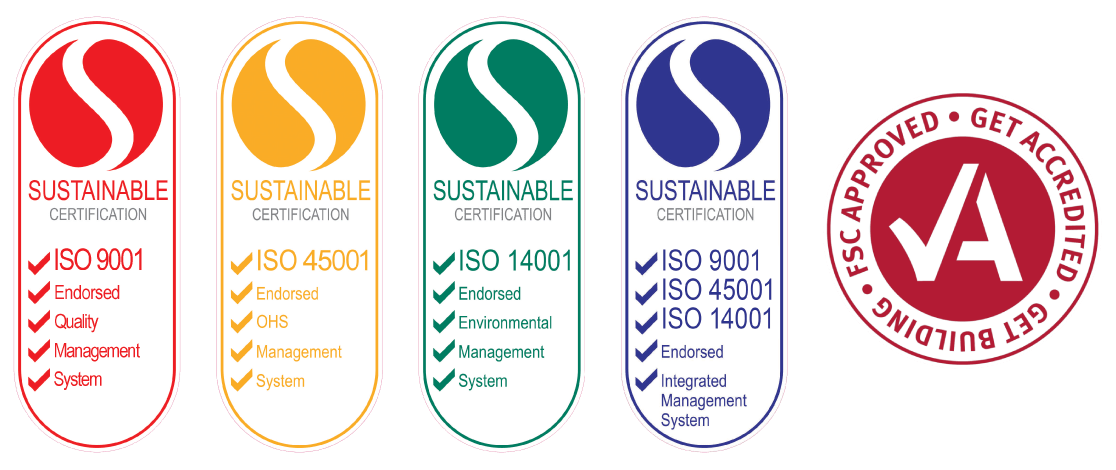Returning to where it all began, ForHealth Headquarters’ relocation to Leichhardt showcases Decocorp’s commitment to biophilic design, creating a productive and refreshing workspace.
The ForHealth Headquarters project features a modern timber screen partition wall with hanging plants, separating the office into distinct working spaces to foster healthier working habits and minds. The office is bathed in natural light and includes an inviting breakout area and an ultra-modern kitchen.
Incorporating biophilic design principles, the workspace is adorned with an array of indoor greenery, warm decorative lighting, and rounded contemporary furnishings. These elements were strategically selected to help busy minds slow down and decompress.
The project also includes meeting rooms with video conferencing capabilities, a copy room, a boardroom, and dedicated workstations. The design ensures a seamless flow between different areas, promoting agile and collaborative working.
-
Client
FORHEALTH
-
Type
Design and Construct
-
Duration
7 weeks
-
Industry
Workplace
-
Size
820m2
-
Location
NSW




