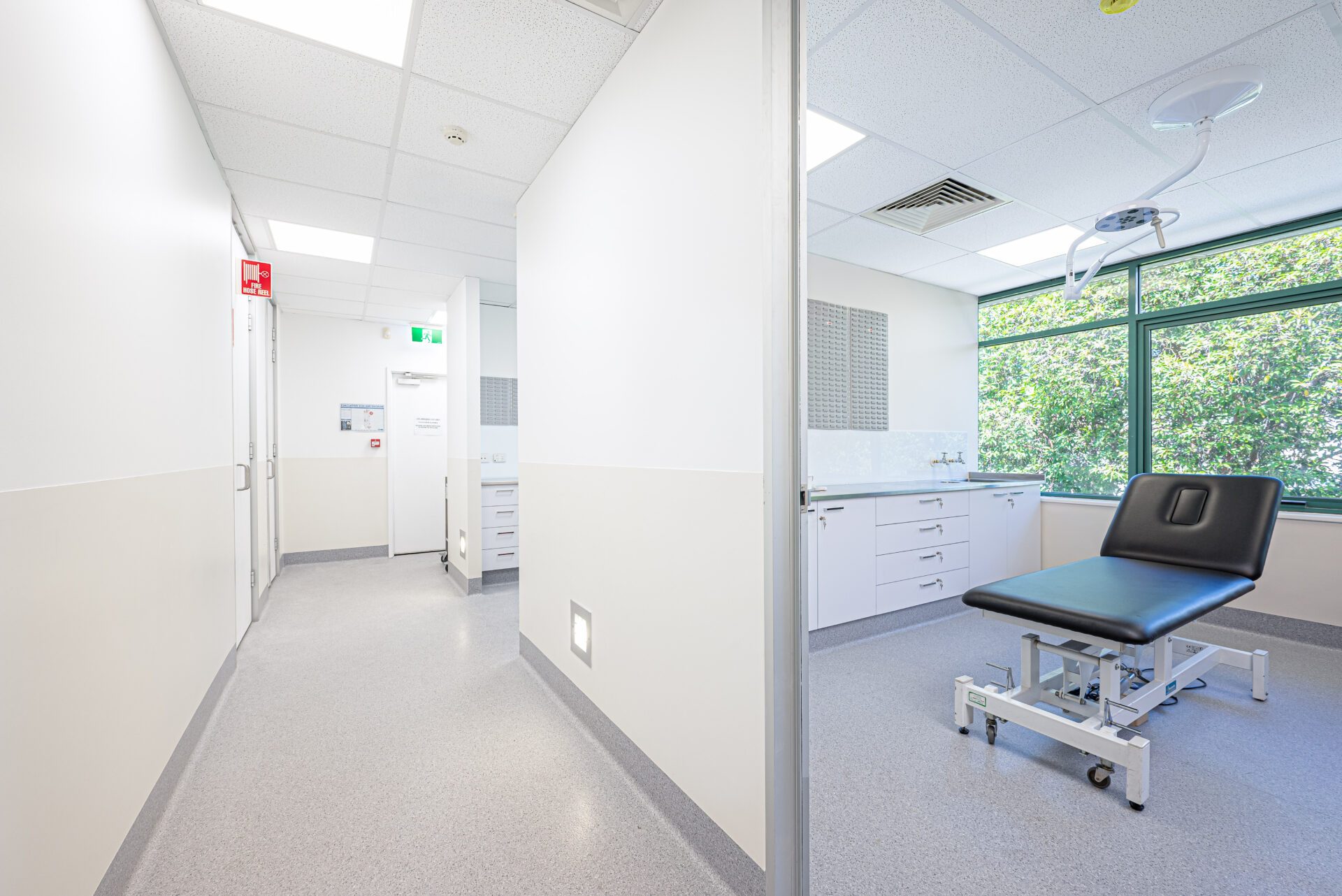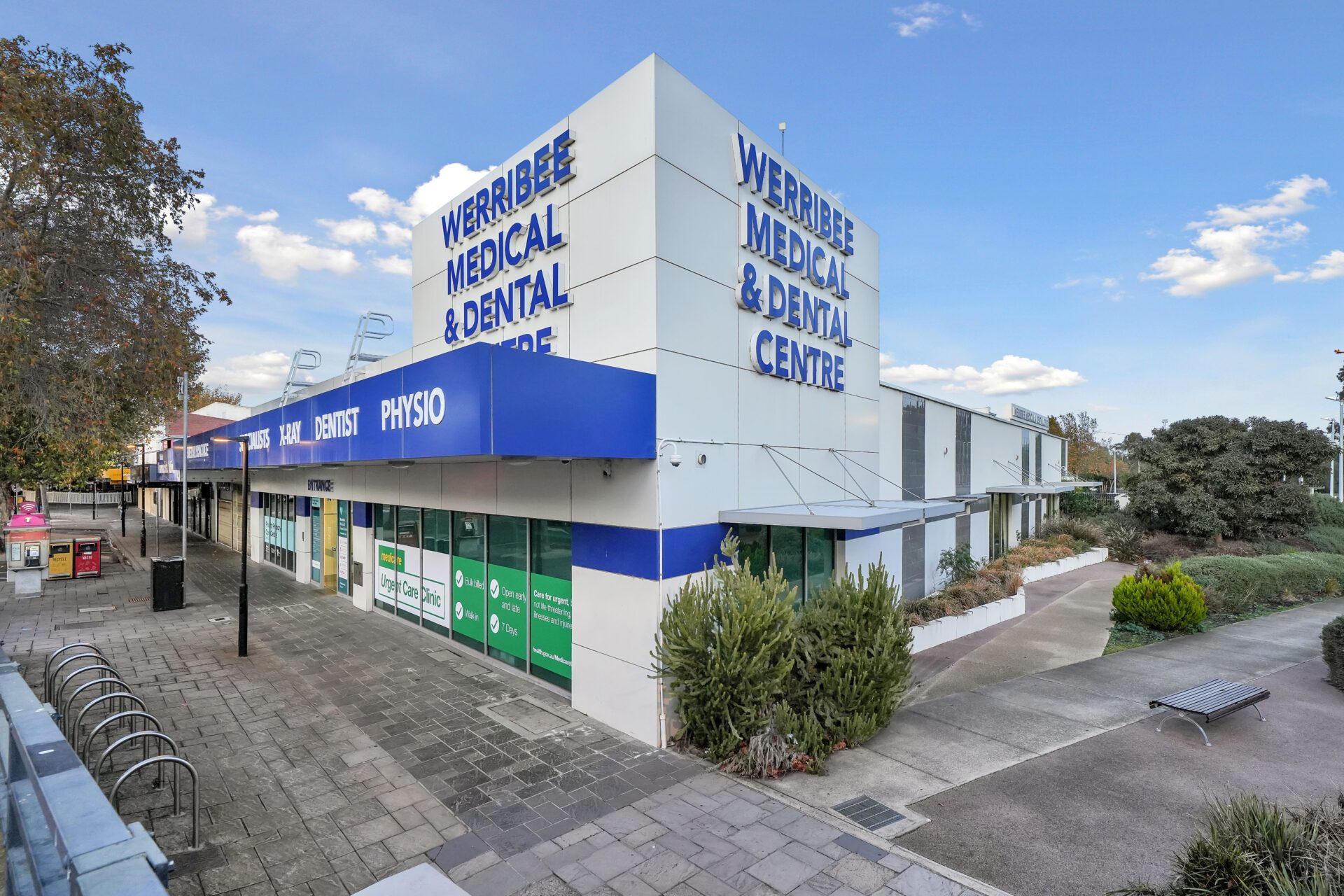The newly renovated reception and waiting area at Caringbah Medical Centre exudes modern sophistication and warmth. The use of polished wood flooring and sleek furniture creates an inviting and professional atmosphere. Large windows allow natural light to flood the space, enhancing the comfort and overall experience for patients as they await their appointments.
The consulting rooms have been meticulously updated to provide advanced medical and dental care facilities. Each room is furnished with innovative equipment and designed with ergonomic principles to ensure comfort and efficiency for healthcare providers. The design promotes a calm and reassuring environment, vital for patient care.
The hallways and access areas have been designed with a focus on accessibility and patient flow. The integration of clear signage and non-slip flooring ensures safety and ease of navigation throughout the centre. The aesthetic use of indoor plants and artwork adds a touch of nature and tranquility, creating a serene environment conducive to healing and wellness.
-
Client
FORHEALTH
-
Type
DESIGN AND CONSTRUCT
-
Duration
4 weeks
-
Industry
HEALTHCARE
-
Size
200m2
-
Location
NSW




