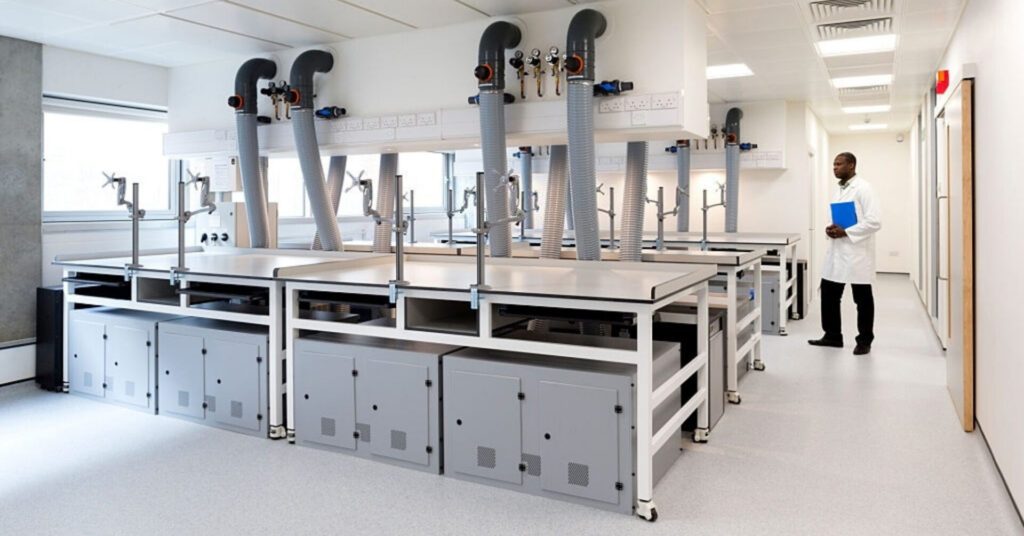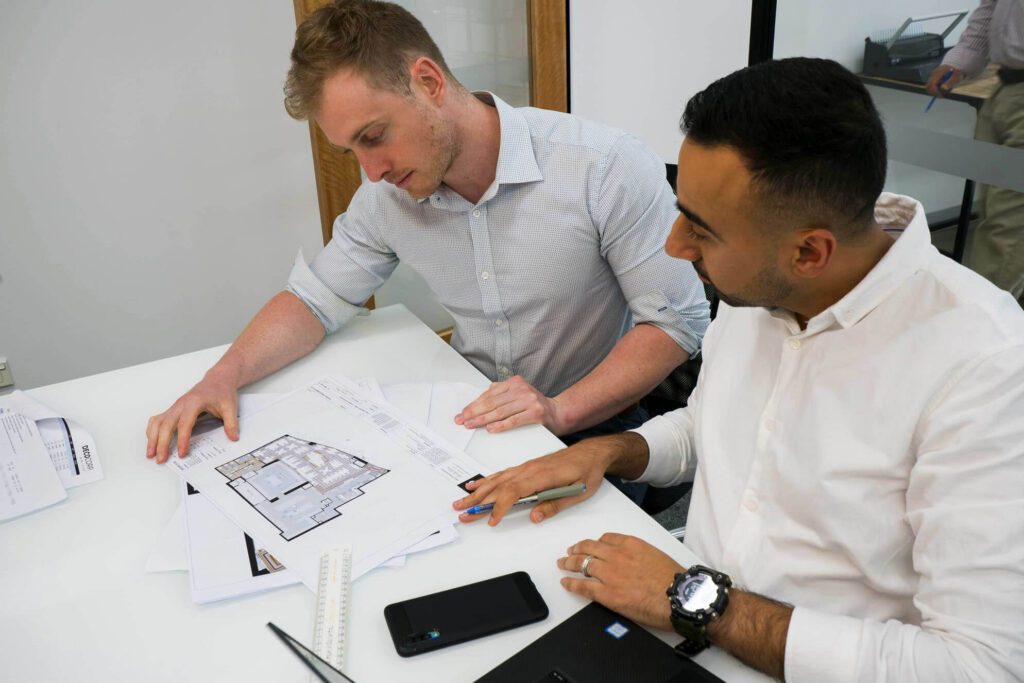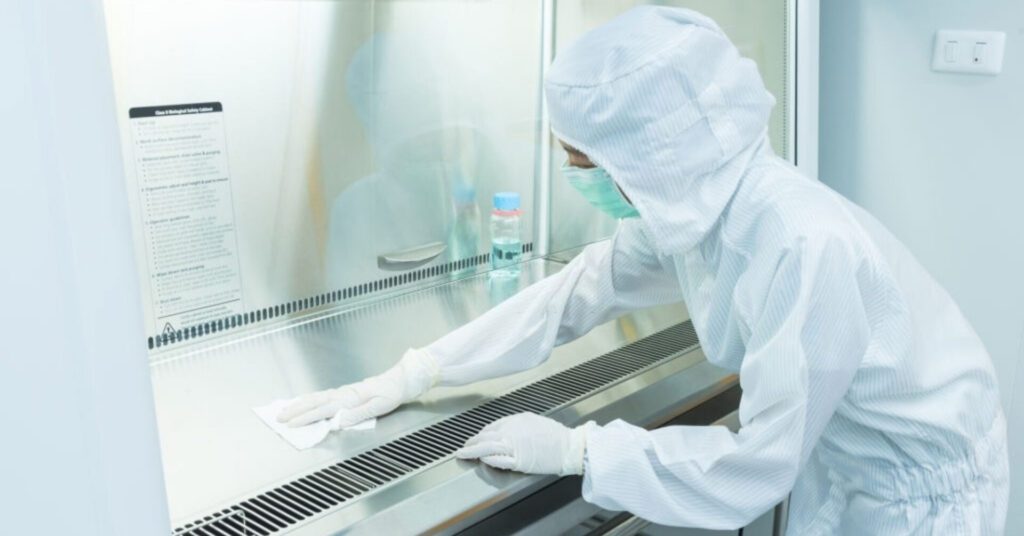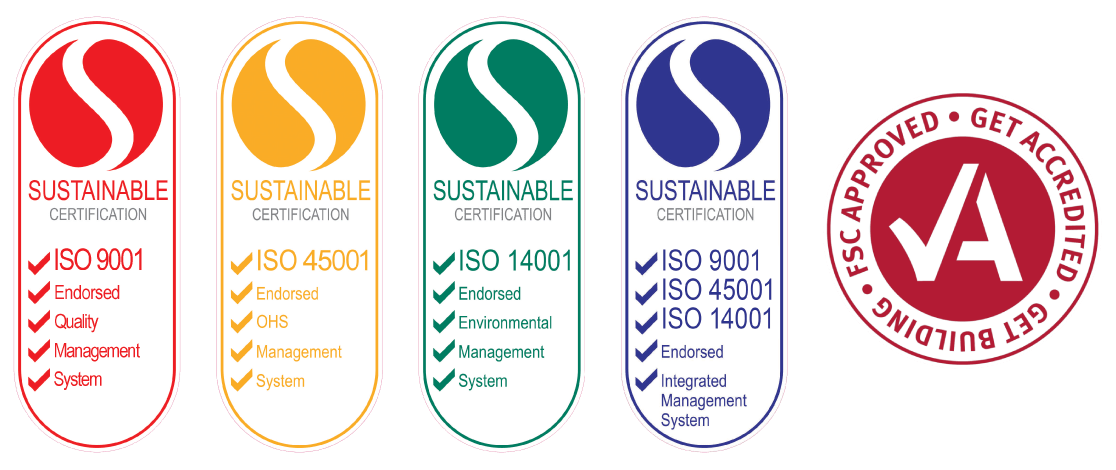Clean room construction process and designing can be daunting. Many potential traps can occur during the construction phase process, leading to sub-optimal results.
This blog post will look at the 20 most common traps in designing and constructing clean rooms. Knowing what to look for can help avoid these traps and keep your clean room compliant.
1. Not Properly Planning The CleanRoom Sufficient Space
Insufficient cleanroom construction process can lead to design and construction issues.
For example, improper filtering of clean air pressure will result in a lack of capacity or too much airflow within rooms, resulting in drafts that may cause contamination.
Improper grounding can also be an issue due to operation at different voltages between equipment used during installation by contractors who did not properly ground their machinery.
Other factors include insufficient room for necessary components, such as ducting needed for supply and exhaust fans, presence of noise pollution from external sources (such as HVAC systems), and limited cleanroom space available if intended use changes after completion of building operations.
2. Incorrect Sizing Of The Cleanroom Construction
Incorrect sizing of the clean room can occur when areas are too large, resulting in difficulty maintaining and monitoring cleanliness. For example, larger rooms tend to have less airflow due to increased air change resistance from longer pathways created by bigger spaces.
Larger rooms also make it more difficult for contractors and operators to move equipment into the room or lab over time, as well as providing a target that is easier for contaminants to land on, with greater surface area available than smaller rooms.
Other problems include higher project costs associated with heating/cooling due to poor utilisation rates within space, leading to non-efficient operation (such as not utilising cold spots at bottom floors), excessive floor square footage, which leads to increased construction total project cost associated with foundations required beneath heavier loadings, and longer construction timeframes due to increased work required.
3. Wrong Airflow Pattern In The Clean Room Construction
A common mistake made during the cleanroom projects design process phase is when airflow patterns are not considered. This can lead to areas of high and low room pressure, which will cause contaminants to move around more easily. In addition, this also increases the amount of energy needed to maintain the desired environment, as air rushes to fill in these voids.
If personnel or equipment needs to be relocated within the room, it becomes difficult, as they will have to adapt to new surroundings that do not have a consistent airflow. Designers must consider where people and equipment will be located, so that proper airflow paths can be planned accordingly.

4. Defining The Clean Zone Too Narrowly
One of the most common mistakes in cleanroom design is when the clean zone is not properly defined. This can lead to cross contamination in areas that are not considered part of the controlled environment, which can cause contamination.
In addition, it becomes difficult to track and monitor what is happening within the room if proper boundaries are not set.
Furthermore, employees become less aware of their surroundings and may inadvertently contaminate other parts of the room. The clean zone should be easily identifiable and well-marked with signage to avoid these issues.
5. Failing To Account For Process
Equipment And Personnel Movement
For a clean room construction to be effective, process equipment and personnel must freely move around. This includes the installation of furniture, equipment, piping, and wiring during construction, as well as the movement of people and equipment once the room is operational. If this is not taken into account during the design phase, it can lead to costly changes later on, or even worse – an unusable clean room.
In addition, lack of flexibility can also cause problems with airflow and pressure patterns within the room. Furniture should be easily movable, so that it can be reconfigured as needed, while still maintaining proper airflow patterns.
6. Installing Non-Compliant Materials, Equipment, And Manufacturing Process
Another common mistake in clean room design is when the raw materials, equipment, and manufacturing process are not compliant. This can lead to contamination of other areas or failure of an operation due to non-compliant material (such as a filter that cannot trap all particulate matter required).
In addition, it also causes problems within the room, such as less effective monitoring if there are many types of filters used, because each could have slightly different properties which affect airflow patterns and pressure gradients.
There must be at least one manufacturer who has obtained approval from their governing body, so plans can be made accordingly during construction. Furthermore, it may result in additional expenses due to retrofitting later on, unless compliance is considered beforehand through a proper planning process and communication with consultants.
7. Not Monitoring The Cleanroom Environment Properly
If a clean room is not properly monitored, it can lead to many maintenance and performance issues. This includes identifying when a problem occurs, and tracking where potential cross contamination sources may be coming from, so that they are quickly eliminated.
Poor monitoring can also reduce the productivity of personnel working within your clean room, due to a lack of confidence in how effective their work environment is.
For example, if you do not know what an appropriate level for laminar airflow should be or even monitor its output, then people will become less confident about respiratory protection around equipment, since there is no way to tell whether it’s dangerous or safe. It becomes very difficult to troubleshoot any issues that may arise if the clean room environment is not constantly monitored.
8. Failing To Follow Protocols
For a cleanroom construction to be effective, everyone working within it must follow the established protocols. This includes wearing the proper personal protective equipment (PPE), not eating or drinking in the room, and properly disposing of waste.
If these protocols are not followed, it can lead to cross contamination within the room and decreased performance.
In addition, failing to follow protocols can also lead to fines from regulatory agencies. It is therefore important to have a clear understanding of all protocols before entering a clean room environment.
9. Incorrectly Installing The Cleanroom Door
If the clean room door is not installed correctly, it can cause many problems for the room. This includes reduced airflow and pressure patterns, as well as potential contamination points.
In addition, an incorrectly installed door can also be difficult to open and close, which can lead to frustration among personnel working in the room.
It is therefore important to consult with a qualified installer to ensure the door is properly installed and all the required systems are in place to ensure proper operation.
10. Not Utilizing A Design Team
One of the most common mistakes in designing and constructing clean rooms is not using a design team. This can lead to many problems, such as lack of flexibility, improper airflow patterns, and installation of non-compliant materials.
It is therefore important to have a design team of experts involved in the design process to ensure that all aspects of the room are compliant with relevant standards.
By doing so, you can avoid costly mistakes and ensure your clean room is up and running quickly and smoothly.
11. Not Planning For Expansion
When designing a cleanroom, it is important to plan for future expansion. This includes considering the possibility of adding new equipment or personnel in the future.
By planning for expansion, you can ensure that the room can accommodate these changes without having to undergo a full redesign.
In addition, proper planning can establish accurate costs, since additional construction will not be required later on.

12. Choosing Inappropriate Flooring
The flooring within a modular cleanroom is critical, because it can play a major role in how effective the room is.
For example, if there are gaps between the floor tiles or other types of flooring, dirt and grime can get trapped within these areas, which will lead to contamination issues later on, as well as potentially expensive maintenance costs when problems arise.
In addition, proper flooring can be critical for equipment such as gantries that slide across a hard surface, because otherwise vibration may occur during operation, leading to additional potential contaminates being introduced into your clean room environment.
13. Not Including An Exhaust System
A properly designed exhaust system should have high efficiency (HEPA) filters installed at each stage of its construction, so that it takes away contaminants rather than disperses them back into the clean room environment.
In addition, a good exhaust system should include sensors to ensure that room conditions are within the proper parameters. For example, if carbon dioxide levels rise too high, then an alarm can be triggered so appropriate action can be taken to fix the problem.
14. Not Designing For Maintenance And Repair Needs
When designing a cleanroom, it is important to consider how maintenance can be performed, to avoid future issues.
For example, by including an emergency door at certain locations within the room, you can ensure that if something goes wrong with equipment or temperature control systems, quick action can be taken without having to worry about causing contamination from entering other parts of your clean room environment.
In addition, if necessary, you may also want to consider adding walkways along walls, so that personnel moving through the room do not need to enter directly onto work surfaces, which will reduce the risk of contaminates being tracked across them during repairs or general cleaning procedures.
15. Incorrect Sizing Of Equipment
One of the most common mistakes made in cleanroom design is incorrect sizing of equipment. This can lead to many problems, such as insufficient airflow, blocked pathways, and increased pressure drop across filters.
By ensuring all equipment is properly sized, you can avoid these issues and help keep your room running effectively.
In addition, by using the correct type of equipment, you can minimise the space required for your cleanroom, which can be helpful when tight quarters are an issue.
16. Not Considering The Location Of Windows And Doors
When planning for a cleanroom, it is important to consider the location of windows and doors. These openings can introduce potential contaminants into the room if not properly sealed, which can negate all your hard work in designing an effective clean room environment.
In addition, proper placement of windows and doors can also help improve workflow within the room by providing easy access to equipment and other areas where personnel need to work.
17. Incorrectly Sizing Air Filters
If air filters are not correctly sized, they will not perform effectively, leading to decreased airflow and increased pressure drop across the filter.
This can cause problems such as reduced production rates, increased power consumption, and increased maintenance costs.
In addition, incorrect sizing of air filters can lead to higher pressure drops, which will increase noise levels within your clean environment room, as well as potentially contributing to leaks in duct work or other components that are connecting various parts of your room together.
18. Not Planning For Temperature And Humidity Control Needs
When designing a cleanroom, it is important to plan for the needs of temperature and humidity control. These environmental conditions can play a major role in the effectiveness of your room, so making sure they are properly accounted for is essential.
In addition, by planning ahead, you can often save money on equipment costs by ensuring everything is purchased at once, rather than having to go back and make additional purchases later on.
19. Not Planning Properly For Electrical Needs
Another common mistake made during cleanroom design is not accounting for the electrical needs of the room.
This can lead to problems such as insufficient power to run all your equipment, overloaded circuits, or additional wiring, which can be costly and time-consuming. By properly planning for your electrical needs, you can avoid these issues and ensure that your cleanroom can run at its full potential.

20. Not Considering The Cleanliness Requirements Of The Room Layouts
One of the most important aspects of designing a cleanroom is ensuring that all cleanliness requirements are taken into account. This includes both the specific requirements for your particular industry, as well as general requirements, such as particle counts, airflows, and other factors.
By not considering these requirements, you may end up with a room that does not meet your needs or is difficult to maintain due to excessive cleaning demands.
These are just some of the most common mistakes made when designing and constructing cleanrooms. By knowing what to look for, you can avoid these traps and create a safe and effective working environment for your team.
For more information on designing and constructing cleanrooms, please consult the relevant standards or contact a qualified professional.


