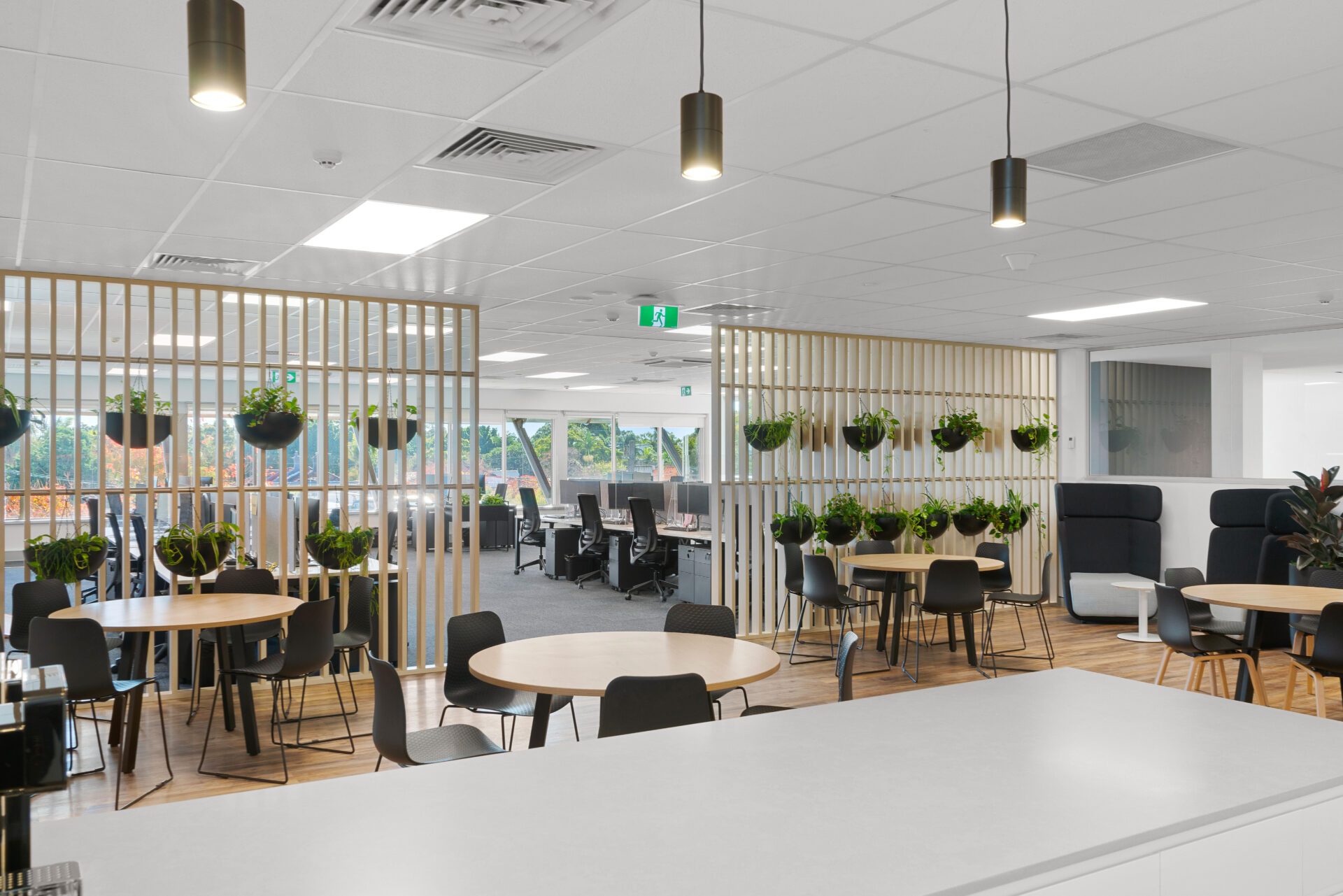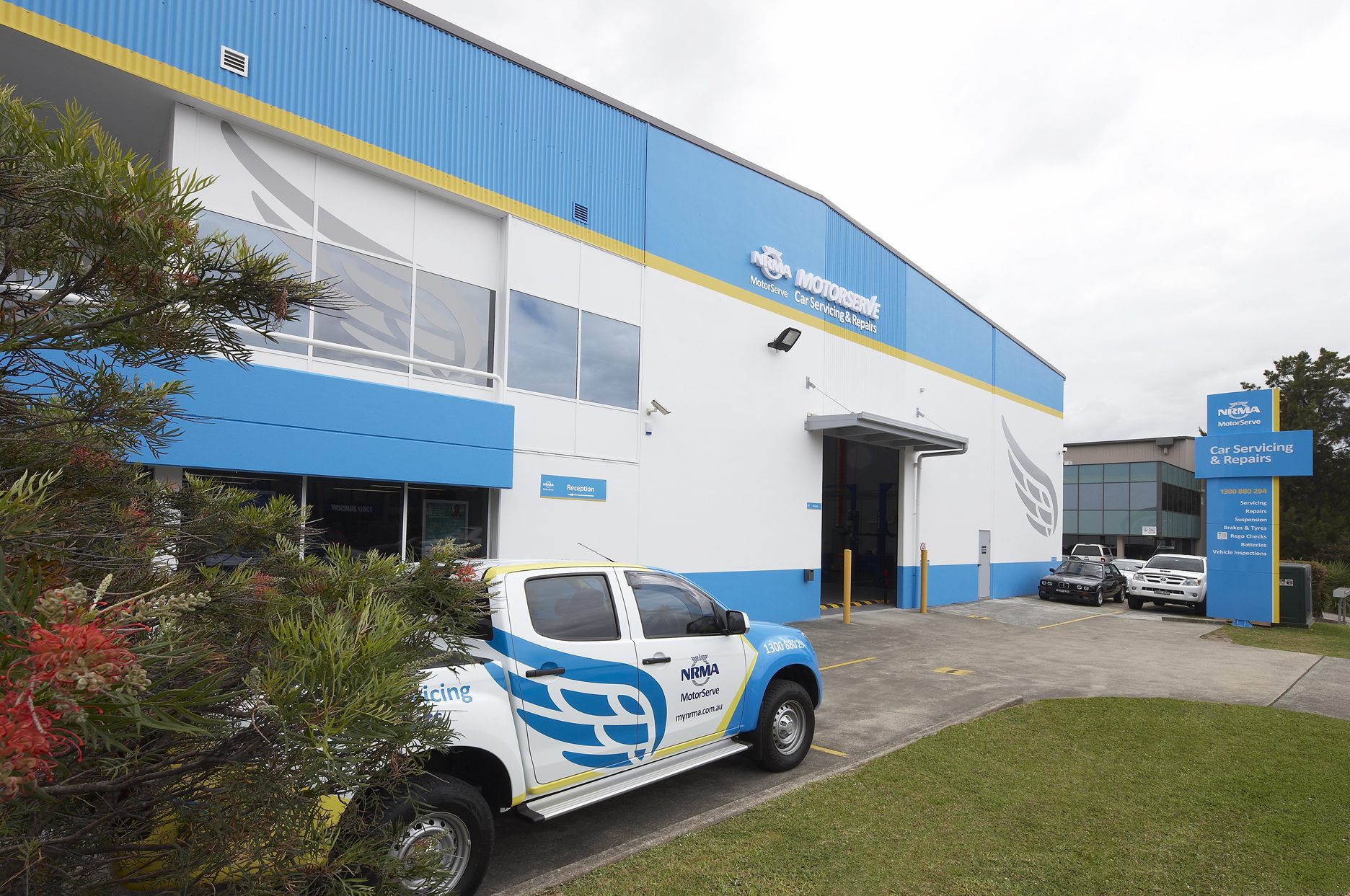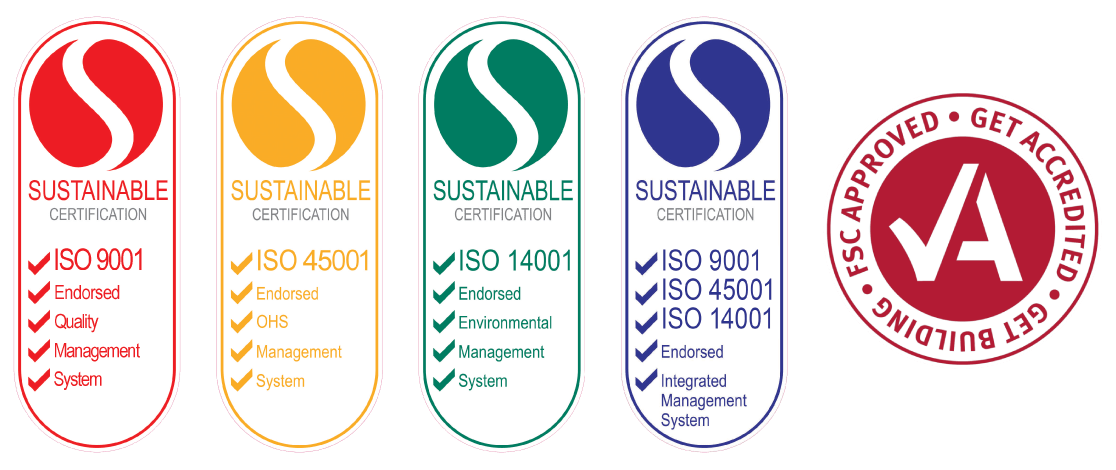Through innovative design thinking, Decocorp took the old travel agency office and strategically transformed it to align with the key goals of enhancing access, mobility, and overall visitation experience. The ground floor design consists of three meeting rooms, storage, reception, waiting area, and a fully compliant accessible unisex bathroom.
The first floor is comprised of multiple office spaces, executive meeting rooms, breakout areas, and a refurbished kitchenette with a bar bench. Workstations were positioned around the glazed perimeter curtain wall to cater for the incoming Better Rehab office team.
In alignment with Better Rehab’s values of building human connection, the entire design and construct process paid special attention to privacy and comfort, compliance provisions, and the needs of the clients and staff. Corporate branding was delivered via modern furnishings and signage splashed with colour.
-
Client
BETTER REHAB (NDIS)
-
Type
DESIGN AND CONSTRUCT
-
Duration
6 weeks
-
Industry
WORKPLACE
-
Size
420m2
-
Location
NSW




